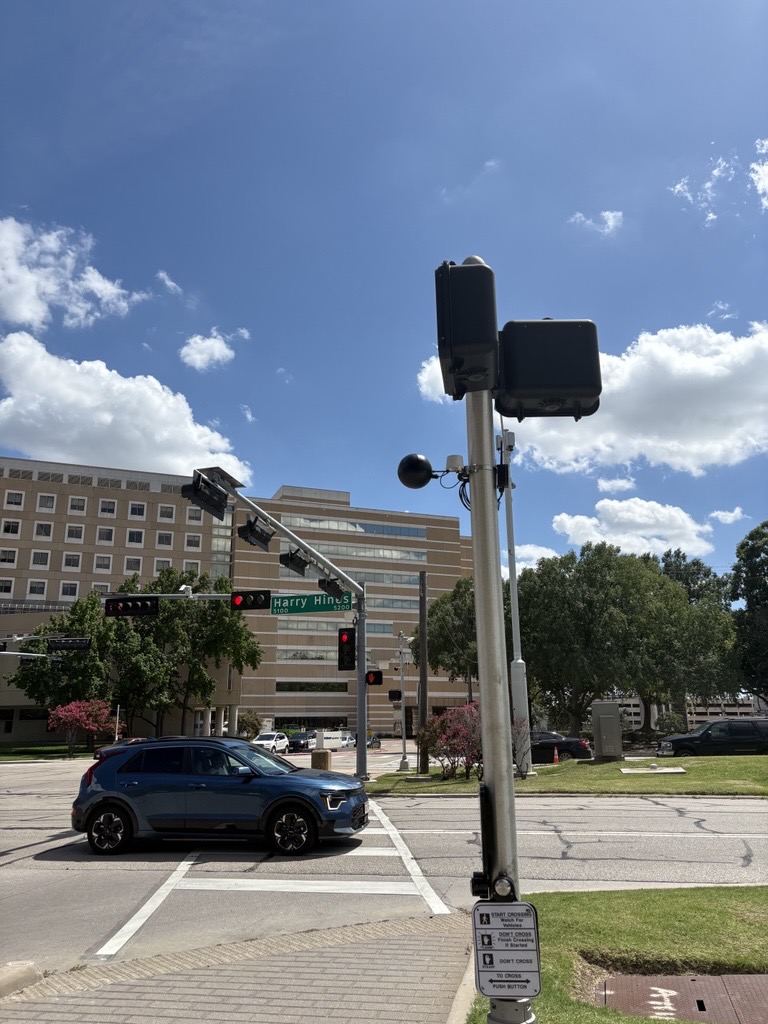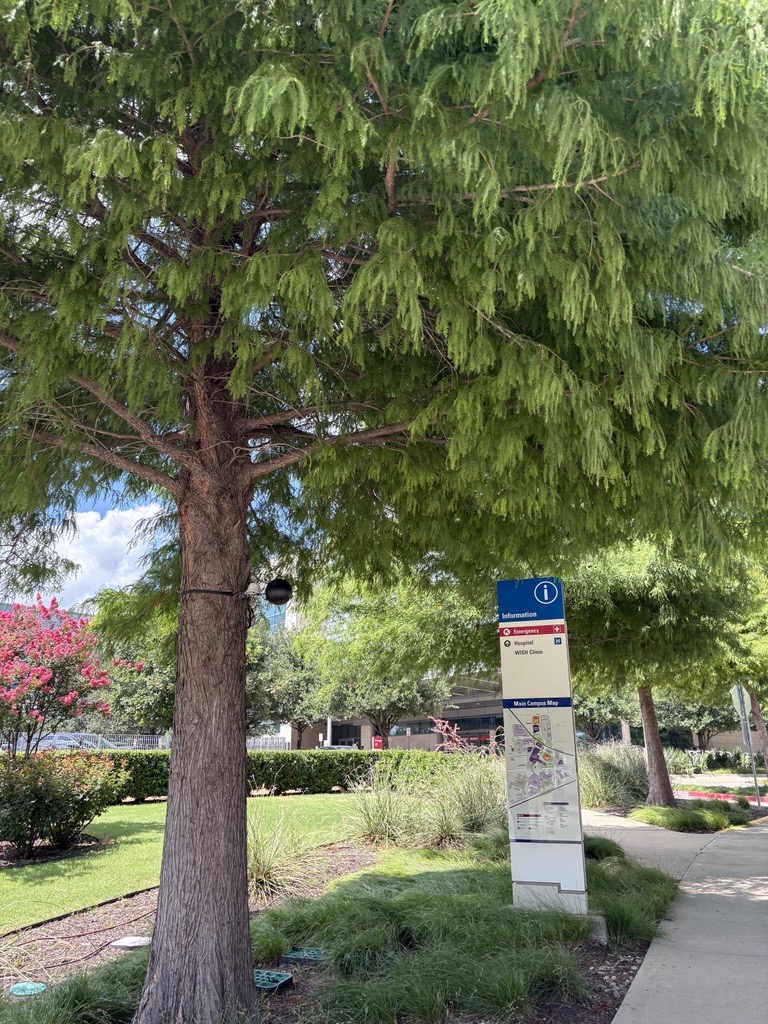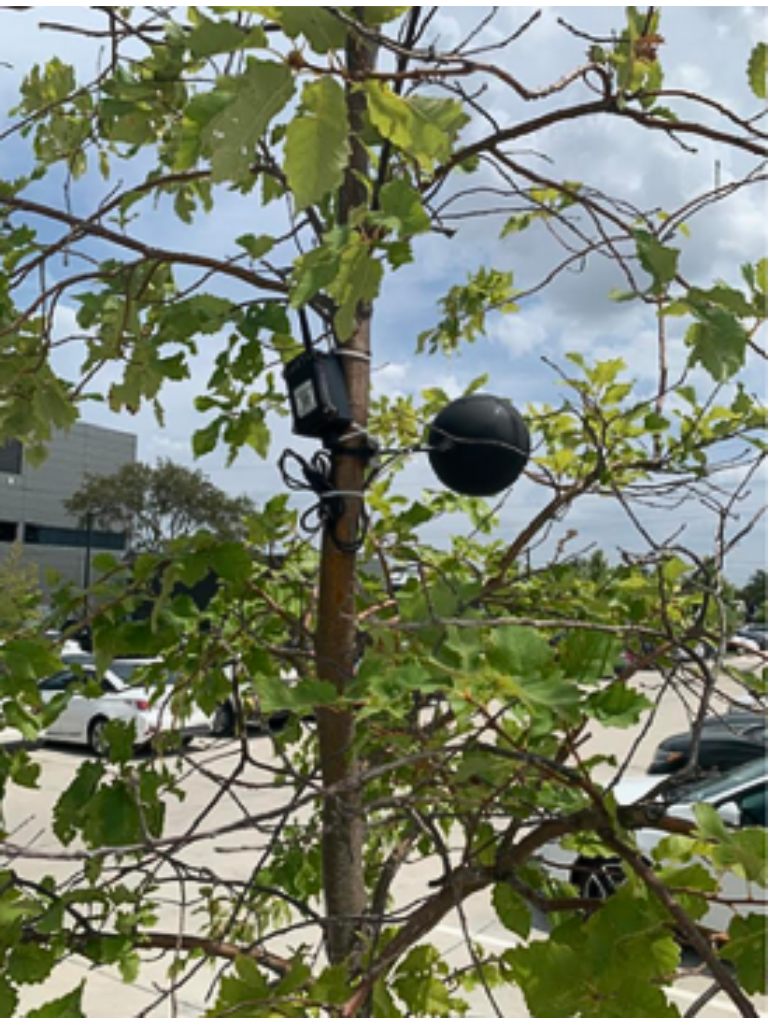The Challenges and Opportunities Present in the Southwestern Medical District Landscape
There is an unfortunate irony present in the Southwestern Medical District today. The institutions that call the Medical District home are of world-class caliber. More than 42,000 dedicated professionals in the Medical District respond daily to the profound call to care for the health and well-being of the Greater Dallas community. Each year, 3.4 million patients and their families rely on the District's world-class institutions for everything from routine checkups to critical care.
However, the outdoor environment is antiquated, broken, and unhealthy, acting as an antithesis to the Medical District’s mission of health and healing. If you were to draw a line around Dallas’s largest urban heat island, the Southwestern Medical District is located right in the center. All of the elements are present to create a ‘perfect storm,’ permitting localized environmental challenges to intensify in the Medical District.
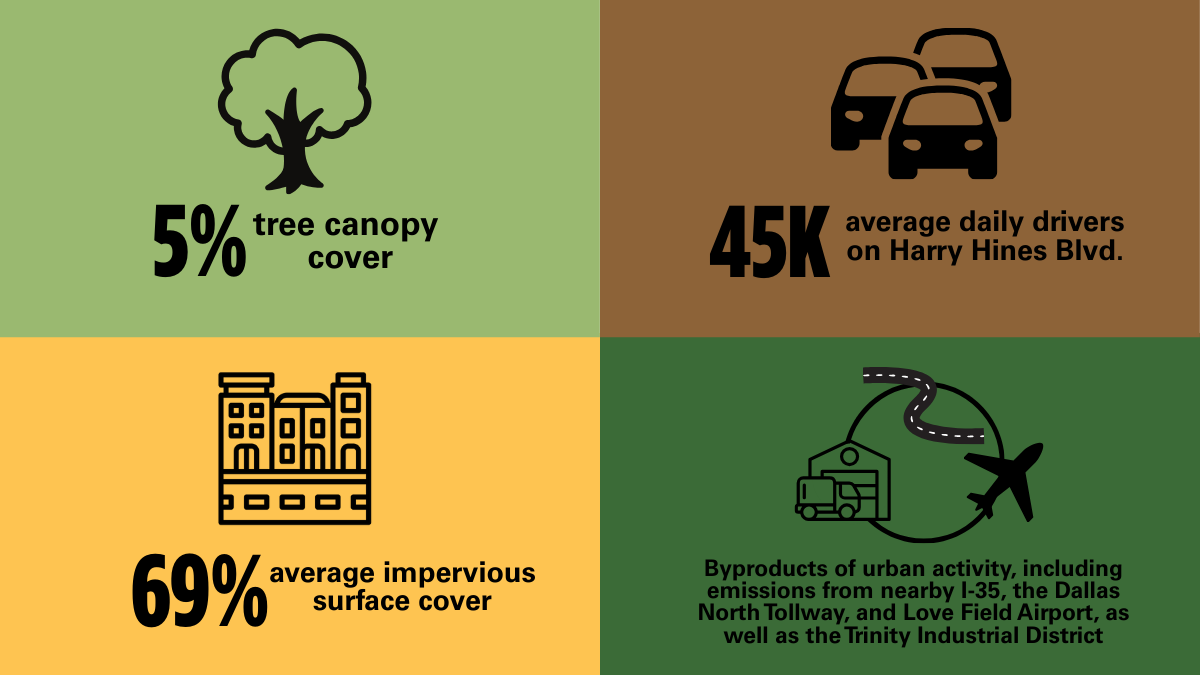
The urban heat island effect refers to the accumulated impact of buildings, roads, and other human-built structures that absorb the sun’s heat more than natural surfaces such as grass, soil, and trees and raise the surrounding air temperature.
(Source: Planetizen)
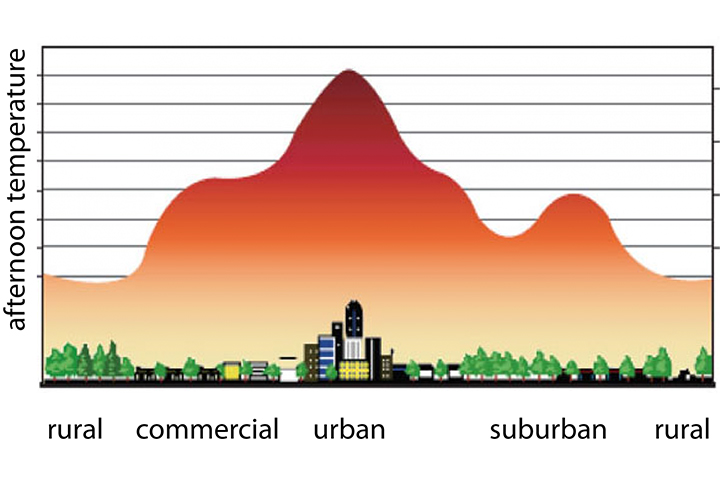
The Texas Trees Foundation (Texas Trees) and our partners believe that the Medical District deserves an outdoor environment that uplifts its mission – one that better supports the life-changing work occurring inside of the hospital facilities’ four walls.
To address these critical environmental challenges, we have undertaken an evidence-based design approach, creating design solutions that make the Medical District cooler, cleaner, greener, and healthier.
Leveraging Data-Driven Design Strategies to Create Cool, Comfortable Spaces
Given we are all too familiar with the heat here in Texas, especially during this time of year, we wanted to take this blog edition to spotlight how we are creating cooler environments using an evidence-based design approach.
Evidence-based design (EBD) is the process of shaping the built environment by grounding design decisions in credible research and data proven to achieve the most effective, measurable outcomes. EBD unites the disciplines of design and science to implement data-driven solutions that address local environmental challenges, such as urban heat.
By implementing thoughtful, research-based design interventions in the Southwestern Medical District, we can create more thermally comfortable environments for medical practitioners, patients, neighbors, and visitors alike.
Picture this: It is a scorching summer afternoon. A family headed to a medical appointment with their young child trudges across a parking lot, the sun beating down with relentless intensity, and the heat radiating off the hot asphalt. A hundred yards away, a nurse is relishing a break during a long shift by resting on a picnic bench beneath the canopy of a large tree. In the dappled shade, the air feels cooler, the light gentler, and the space more inviting, worlds apart from the sweltering reality the family is enduring very close by.
The disparity in these two experiences can be explained by the concept of urban microclimates and their influence on pedestrian thermal comfort. The qualities and characteristics of how our buildings, streets, parking lots, and landscapes are designed can create significant distinctions in area surface temperatures between one location and the next, creating localized urban microclimates, which can also lead to the urban heat island effect within cities. These temperature discrepancies affect how you and I feel when we use an outdoor space; according to transform transport, “pedestrian thermal comfort is a quantitative and qualitative measure of how comfortable the average pedestrian is when walking, sitting, or standing in an outdoors environment”.
Poor urban microclimates typically result when there is a high concentration of built infrastructure and urban activity without sufficient green space or tree canopy cover to help cool environments. Extreme heat and poor air quality, and their compounding effects on human health, are key environmental challenges that can emerge in poor urban microclimatic environments. The good news is that green spaces can act as a tool to mitigate the effects of urban heat, and “climate-responsive urban design can [actually] create microclimates that people experience as feeling cooler than the prevailing climate, making urban spaces pleasant” (Yang and Lin et al., 2018).
The Texas Trees Foundation has assembled an expert interdisciplinary team to execute an evidence-based design approach tailored to maximizing environmental and human health benefits in the Southwestern Medical District.
Hyphae Design Laboratory, a mission-driven engineering firm based in Oakland, California, is dedicated to redefining the relationship between nature, humans, and their built environment through innovative research, engineering, and design partnerships. Field Operations is a leading-edge urban design and landscape architecture practice based in New York City, with projects spanning the globe and a complex range of environments. Whether it’s a public plaza or a large urban district, their projects reflect a special commitment to the design of a vibrant and dynamic public realm, informed by the ecology of both people and nature. Field Operations led the 30% design effort for the project. This critical phase translated core concepts into tangible design strategies rooted in community input, effectively laying the groundwork for the project’s future implementation. Hyphae Design Laboratory worked collaboratively with Field Operations to integrate the design process with their evidence-based design framework, outlined below.



This evidence-based design work is the first pilot project across the United States done at this scale and scope. Rooted in the belief that healthy environments create healthy people, this initiative aims to set new standards, demonstrating how thoughtfully and strategically designed urban green spaces can directly improve the well-being of those who work, heal, and live in the district every day.
Twenty-eight microclimatic sensors were installed in the Medical District, strategically located in different pedestrian environments, such as sunny areas, the shade of large trees, and the shade of small trees. These sensors obtain data every twenty minutes.
By measuring air temperature, radiation, humidity, and wind, the data from the sensors can better capture the true human experience of temperature, going beyond a simple thermometer reading.
Here are the fast facts on the different metrics we're using to measure heat in the Medical District.
Ambient Air Temperature measures the actual air temperature of the surrounding air or environment using a thermometer.
Mean Radiant Temperature (MRT) evaluates how the built environment influences how humans feel in a given space, given the types of land-use, building materials, and objects they are surrounded by, providing a single representative temperature.
Universal Thermal Comfort Index (UTCI) integrates multiple meteorological parameters (air temperature, wind speed, humidity, and mean radiant temperature) to provide a single value that reflects the overall thermal stress experienced by an individual.
So, what is the impact of this evidence-based design approach to creating cooler environments? Here are some highlights of what we’ve learned —
1. Planting trees in ‘tree groves’ — which resemble how trees naturally grow in a forest — provides superior cooling and ecological benefits.
Planting trees in clustered “tree groves” provides substantial shade and cooling for pedestrians walking beneath the canopy, performing much better than typical street tree planting layouts in our team’s sun and shade studies.
Modeling analyses demonstrated that conventional street trees planting layouts, which consist of planting in a uniform line with trees evenly spaced apart provided inadequate shade and cooling for pedestrians. In contrast, tree groves, featuring varied tree species, sizes, and spacing, yielded greater cooling and a more thermally comfortable pedestrian experience through enhanced shade coverage.
Tree groves offer ecological benefits that go well beyond cooling—they help reduce stormwater runoff, improve air quality, enhance biodiversity, and support tree longevity through shared root systems. Finally, tree groves also provide a richer experience for pedestrians, offering a serene and intricate space for people to gather, deepening users’ connection to nature and each other.
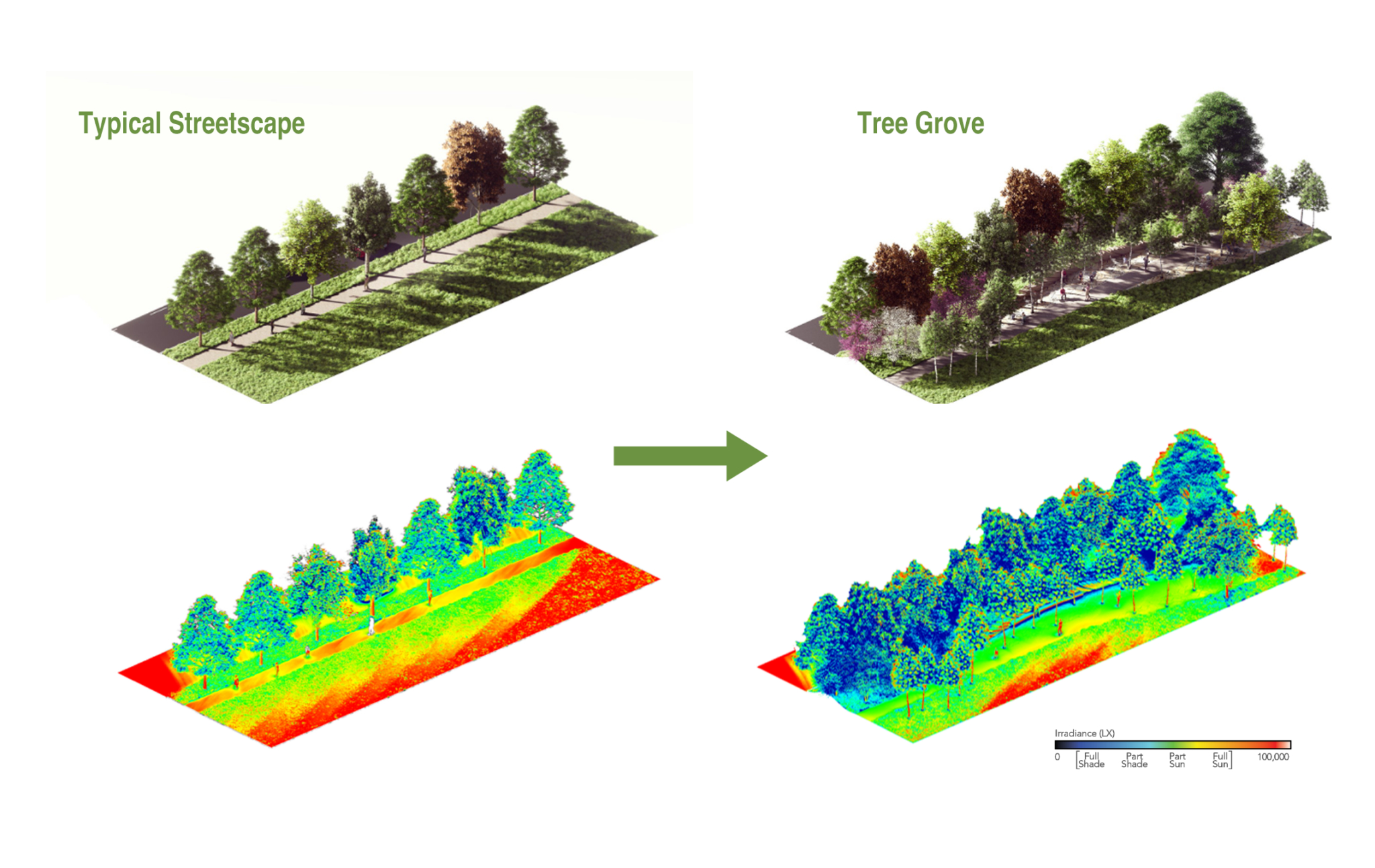
2. Increasing green space and tree canopy throughout the Medical District can create an average of 16 degrees F° Mean Radiant Temperature (MRT) cooling.
Our evidence-based design research demonstrates the tangible impact that our design interventions will have on pedestrian thermal comfort throughout the Southwestern Medical District. This is exemplified through two signature elements of the project: The Green Park, 8-acres of green space in the heart of the District featuring hillside meadows, garden rooms, tree groves, and more, all acting as natural cooling agents in a bustling urban corridor; and the Green Spine, a two-mile urban corridor along Harry Hines Boulevard, which will integrate tree plantings and vegetation where they are needed most, combatting the impacts of urban heat. Together, these spaces will support more than 4,000 trees across the combined 48-acre project area, offering dramatic improvements to pedestrian thermal comfort.
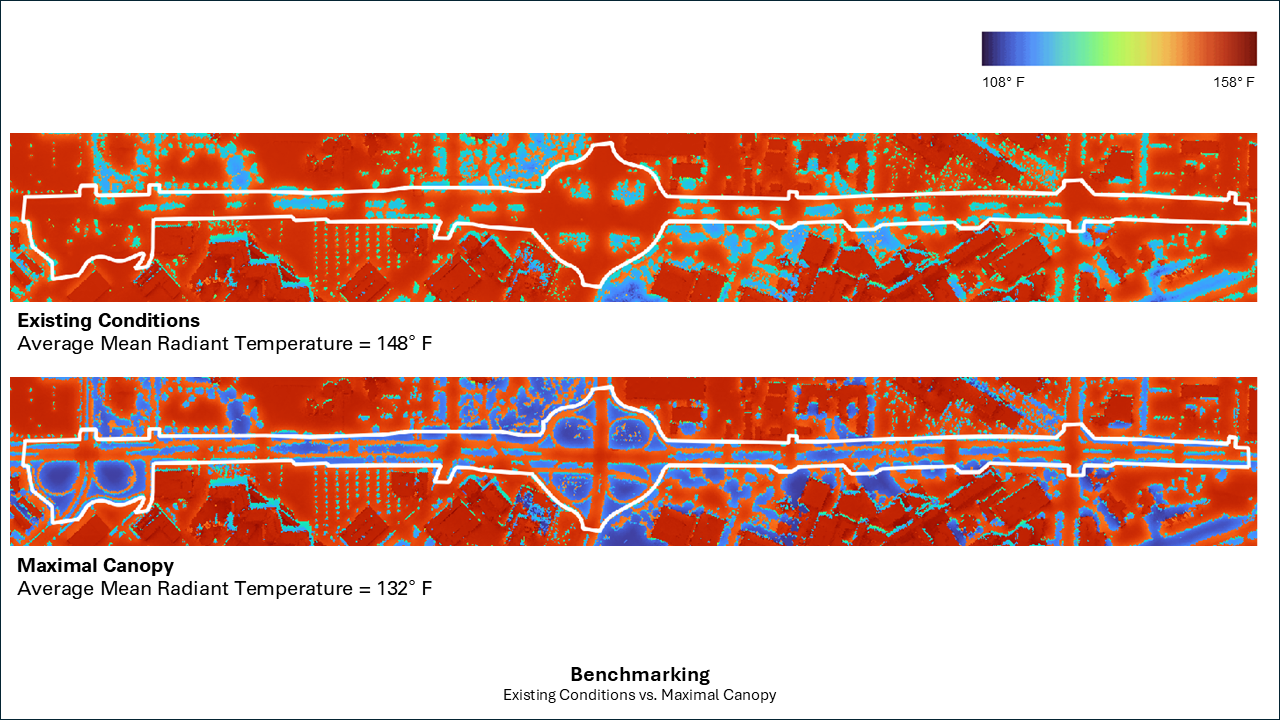
3. The cooling benefits of trees extend beyond the shade of their canopy, as they carry cool air downwind and help lower temperatures in downwind sunny areas.
In locations where direct tree planting may not be feasible, trees located upwind of sunny areas can help. Inclusion of trees not only provides cooling directly in the shaded areas beneath the trees, but also even in sunny areas downwind, as the air under the trees is cooled and then pushed out from below the canopy by the wind. This phenomenon is especially beneficial in urban settings, where project plans must be balanced with existing infrastructure in the built environment, such as utilities, buildings, and roadways.
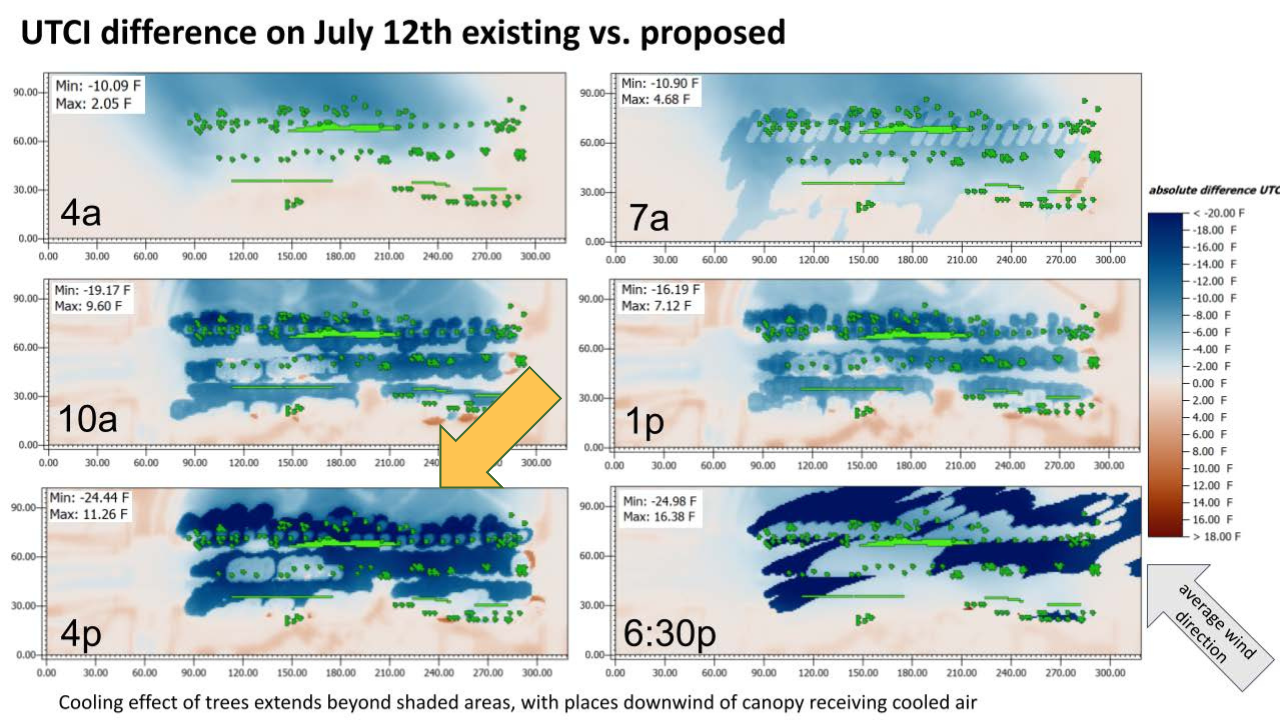
4. Where we can intersect large shade trees and pedestrian pathways, thermal comfort indices can be improved by more than 36 degrees F° UTCI.
With design interventions intentionally deployed to pedestrian pathways and gathering spaces, pedestrian thermal comfort can be optimized for safer and more enjoyable outdoor experiences, with improvements of more than 36°F UTCI. Designing for thermal comfort at key gathering and circulation points not only encourages outdoor use but also amplifies the physical, mental, and social health benefits of being in nature.
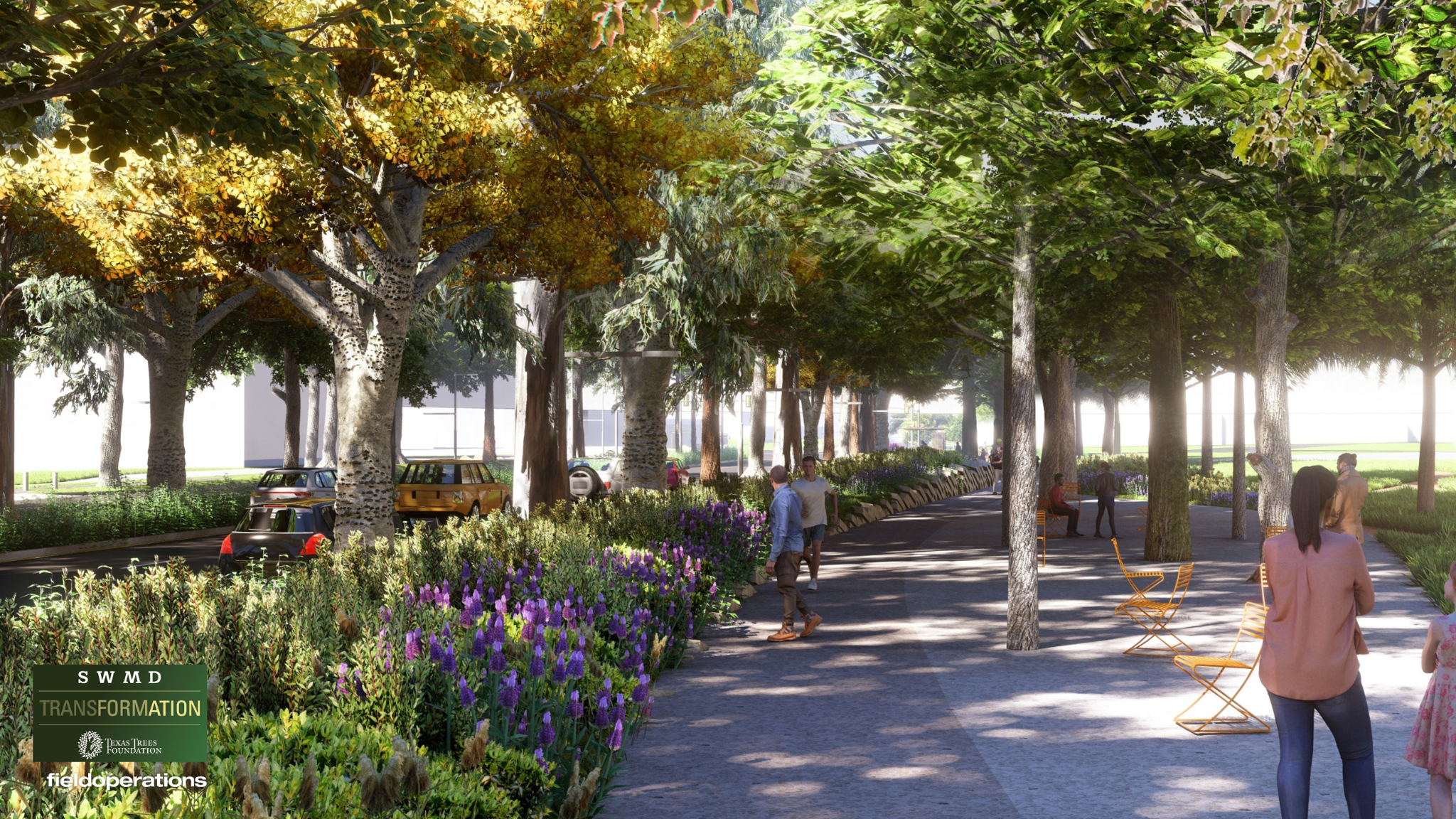
“Access to nature has been related to lower levels of mortality and illness, higher levels of outdoor physical activity, restoration from stress, a greater sense of well-being, and greater social capital”.
-American Public Health Association
This evidence-based design approach tailors green infrastructure to the unique needs of a Medical District, designing a public space that heals, restores, and relaxes, provides opportunities for physical movement, and is an iconic, people-friendly place that meaningfully integrates nature.
Transforming Lives and Landscapes with Data-Driven Design
Through the leadership of the Texas Trees Foundation, the Southwestern Medical District is poised to become a living demonstration of how evidence-based design can transform outdoor spaces into powerful tools that promote human and environmental health. Guided by credible data and tested strategies, Texas Trees and our partners are implementing nature-based solutions that directly mitigate extreme heat, improve air quality, and enhance pedestrian comfort. Not only will this transformation cool one of Dallas’s hottest areas, but it will also create a restorative environment that supports the District’s life-changing work. By uniting science, design, and nature, this project demonstrates how the built environment can actively protect health, foster resilience, and set a new national standard for a climate-responsive 21st-century medical district.
Learn More!
- Watch our livestream about Evidence-Based Design!
- Check out this example of the Cooling Benefits of Trees and Greenspaces from Trees For Cities
- Watch our 30% Design Unveiling Video
- This video showcases our evidence-based design in practice.
- Read about our recent Urban Design award from Rethinking the Future!
- Sign up for our newsletter by visiting this link.
- Follow us on social media and check out other project resources by visiting our linktr.ee.

